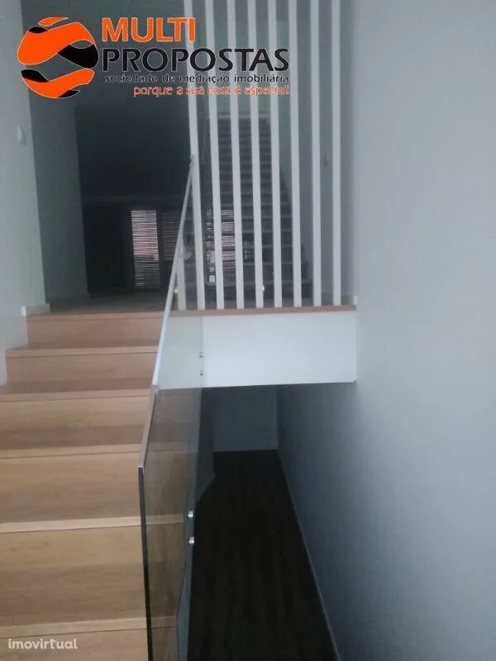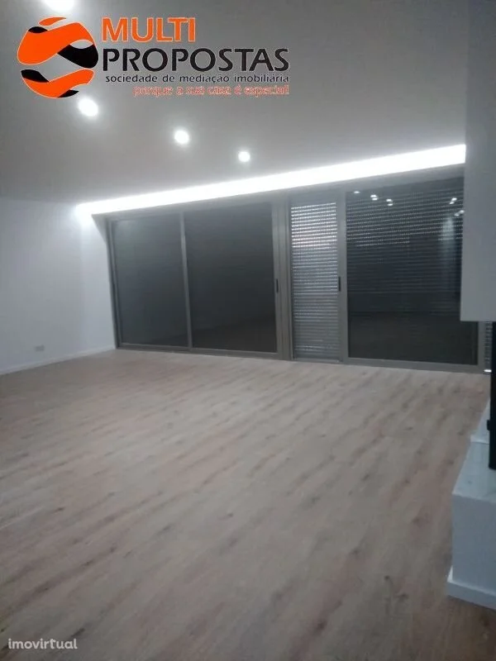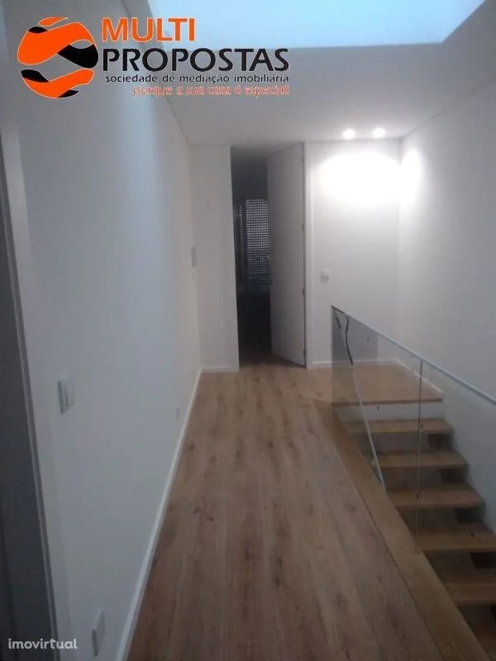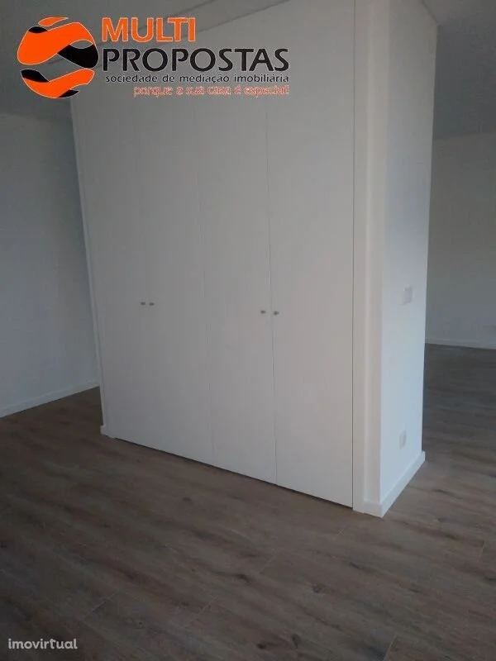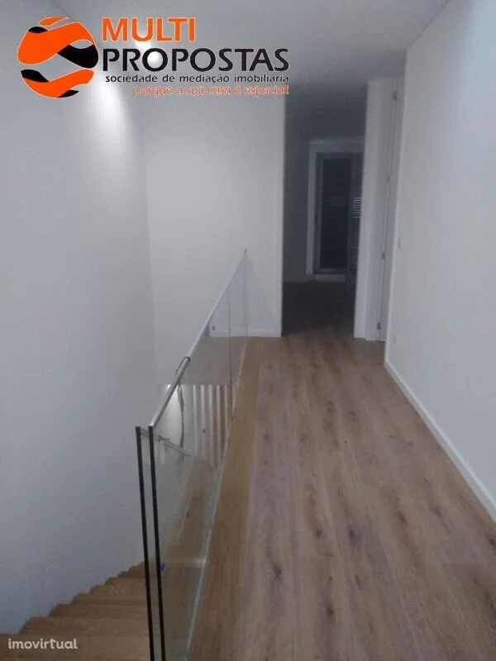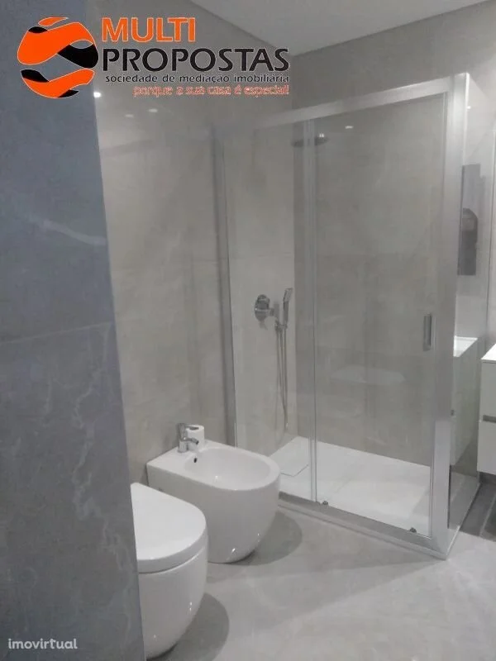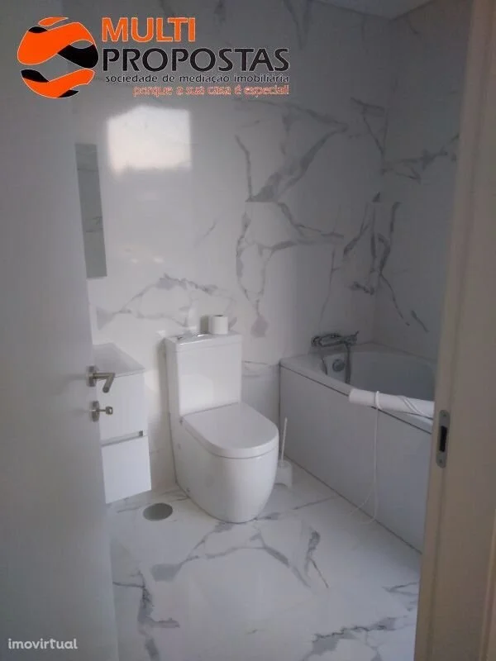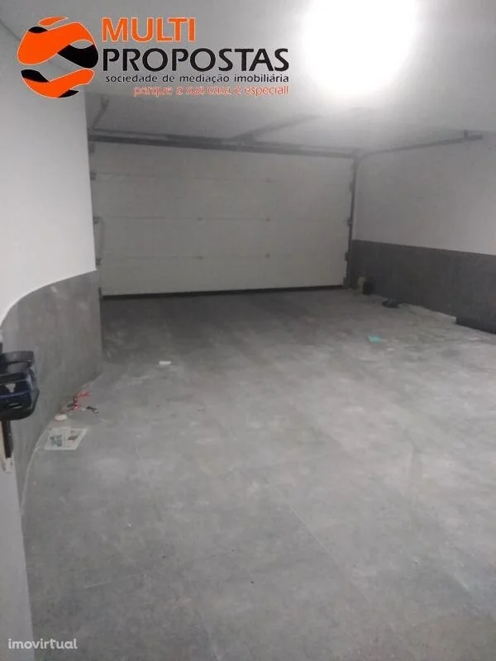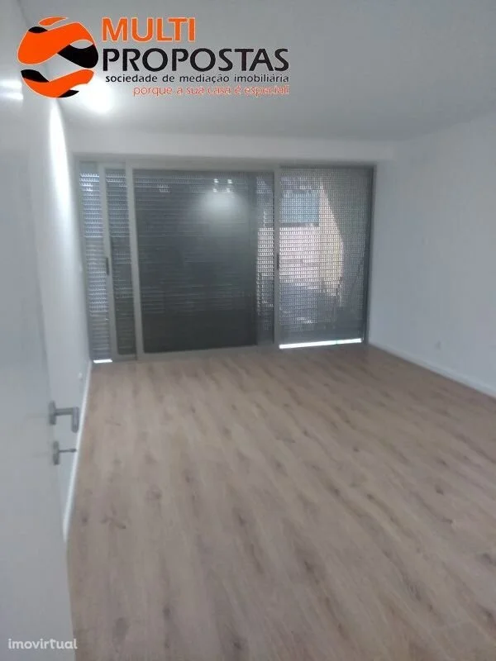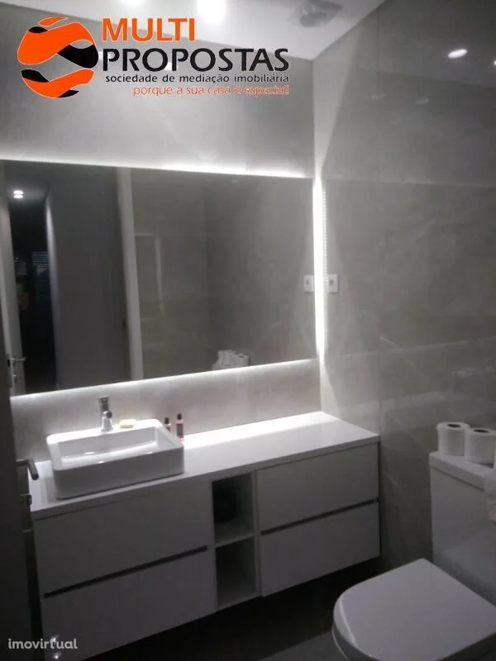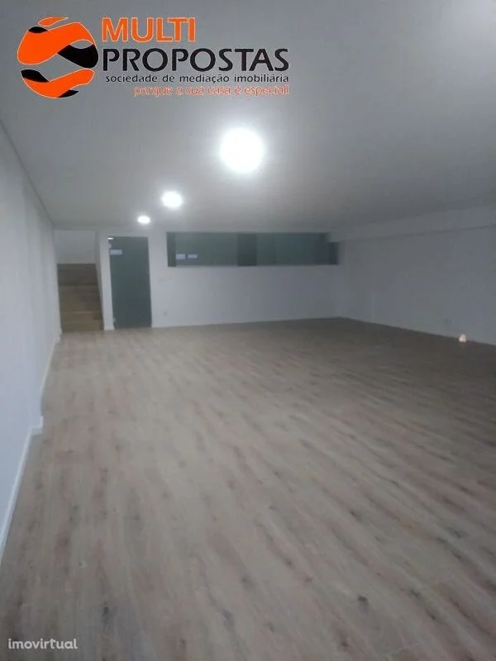Stop the Presses - We've Got a Home!
Stop the presses folks! We interrupt the planned flow of blog posts to announce that the Terrells have found themselves a home! Our application to rent a brand new, nearly completed townhome has been accepted. So come on in and take a tour of our new digs that will be waiting for us once we get our D7 visas!
Now we have to start off with an apology. Some idiot had his camera with him when we toured the house and he (along with Ann) was so enamored with the place, and with asking appropriate questions, that the fool forgot to pull out his camera and take photographs. The few photos that are his are from his iPhone; the remainder were snagged from the web-listing before it was taken down. Feel free to tell Ann to smack that idiot, or to come visit the place for yourself!
We’ve landed a townhouse on the fringes of Braga, the third largest city in Portugal. While it appears to be a 3-story house, it in fact has 4 floors.
Our pad is the second from the left in a row of about 8 townhouses.
We’re located on the south east corner of the city, just as the landscape starts to rise into the hills. Our home faces the south east, and the rear faces the northwest. We’re not far from shopping, nor from hills where we can hike. Braga also has a train station, and the line runs directly to Porto.
Taking a step into the foyer, you can see several of the flights of stairs - the right going to the ground floor where the garage is, the other stepping up to the first floor main living area, and to the upper right, the stairs to the bedrooms.
Walking all the way to the rear of the house looking backwards, you can see the entrance way, the stairs leading to the bedroom area and the bathroom on the first floor. You also see the wall that hides the kitchen and the small eating area.
Going back to the first floor bathroom and turning right takes you into the kitchen area to the left. Not shown is a pantry area to the left of the image.
Stepping into the kitchen area and turning around, you see a small dining area with built-in cabinets (something you’ll see a lot of!).
Stepping forward and to the left in the dining area is a doorway, which can be closed with a pocket door. From there you can get a good look at the very open living area. It is, in a word, huge.
Worth noting is that the house has electric shutters (which come down on the outside of the windows) throughout the house. They’re down for most of the images to make it easier to see the rooms. The fire place is a pellet-stove fireplace, which can be used to heat the house. Otherwise heating is radiant heating using solar panels and hot water system mounted on the roof (very common in Portugal).
Moving towards the rear of the living area and looking back, you get a better view of the stairs going upward.
And over to the other far corner, you see the wall and opening that leads to the eating area/kitchen.
From the stairs, looking back to the exterior wall, you see that it’s made of sliding double glazed window-walls.
If you raise the electric blinds and step out onto the balcony, this is your view. We have a small grassy (I use that term very loosely, I think it’s astroturf) back yard with a very small, heavily pruned tree in it (though it does have leaves on it!).
Moving up to the second floor, you can see where the stairs meet the floor and the master bedroom area.
The master bedroom is separated into an area with major wardrobe closets on either side . . .
and a sleeping area.
The master bathroom is one of the few places we saw that had two sinks!
Returning to the hallway, you can see the two other bedrooms - one to the right and one at the end of the hall.
Did I mention that the house has no shortage of closet space? It is chock-full of built-in wardrobes! This is a view in the second bedroom.
Which happens to have its own very fancy bathroom.
And while the third bedroom is a bit smaller, it still has its share of wardrobes and its own nice bathroom. Both of the front-facing bedrooms open onto a balcony you can see in the first image of the post.
Moving down to the ground floor you find the garage. It’s more than big enough for two vehicles, which is unusual in Portugal. Note the curved wall to the left for later reference.
On the rear side of the house on the same floor as the garage is an office space that opens onto the back yard.
Next to the office space is the laundry room (by the time we visited the space the hot water heater had been installed. The washer and dryer was yet to come.
And, of course, the ground floor has its own bathroom!
Here’s an image from the landing between the ground floor and the basement. Note the curved wall to the left, which is the curved wall from the garage. Going down the steps to the right takes you to the. . . .
basement. It’s divided into two areas. This area has several windows that let in light at the top of the wall behind the picture taker, and the small storage area that is behind the wall you see. There’s an opaque glass window to allow light into the storage area (which is where the central vac is located!).
And that’s it. Our home. We were hoping for a place that would allow me to have an office, Ann to have an office, and a place for us to print photographs. Oh yeah, and an extra bedroom dedicated solely for guests. Having that bathroom be a suite (i.e. with it’s own bathroom) would be a bonus. Somehow, we got lucky and found it all!
Now to get our visas and move over here!



