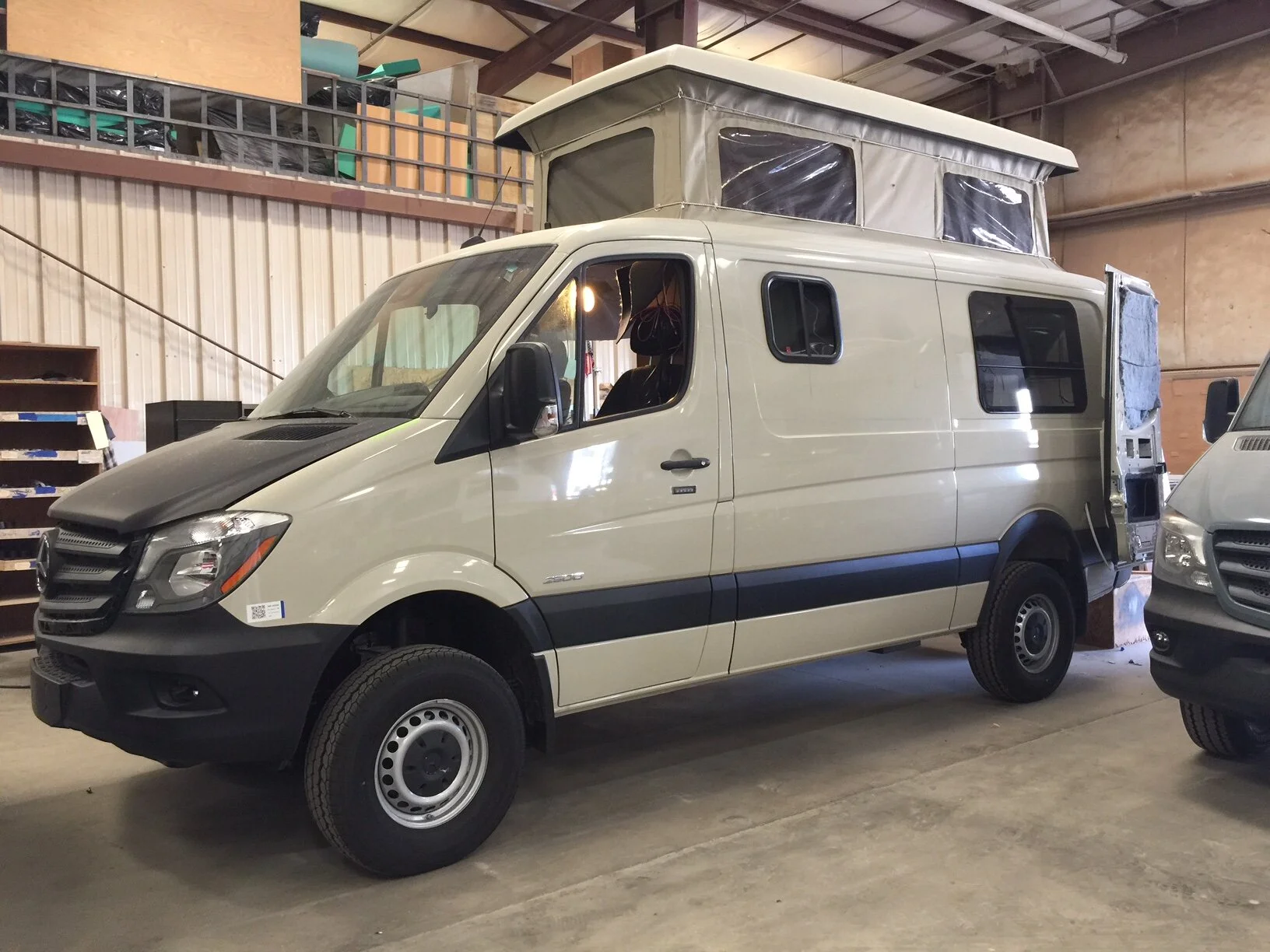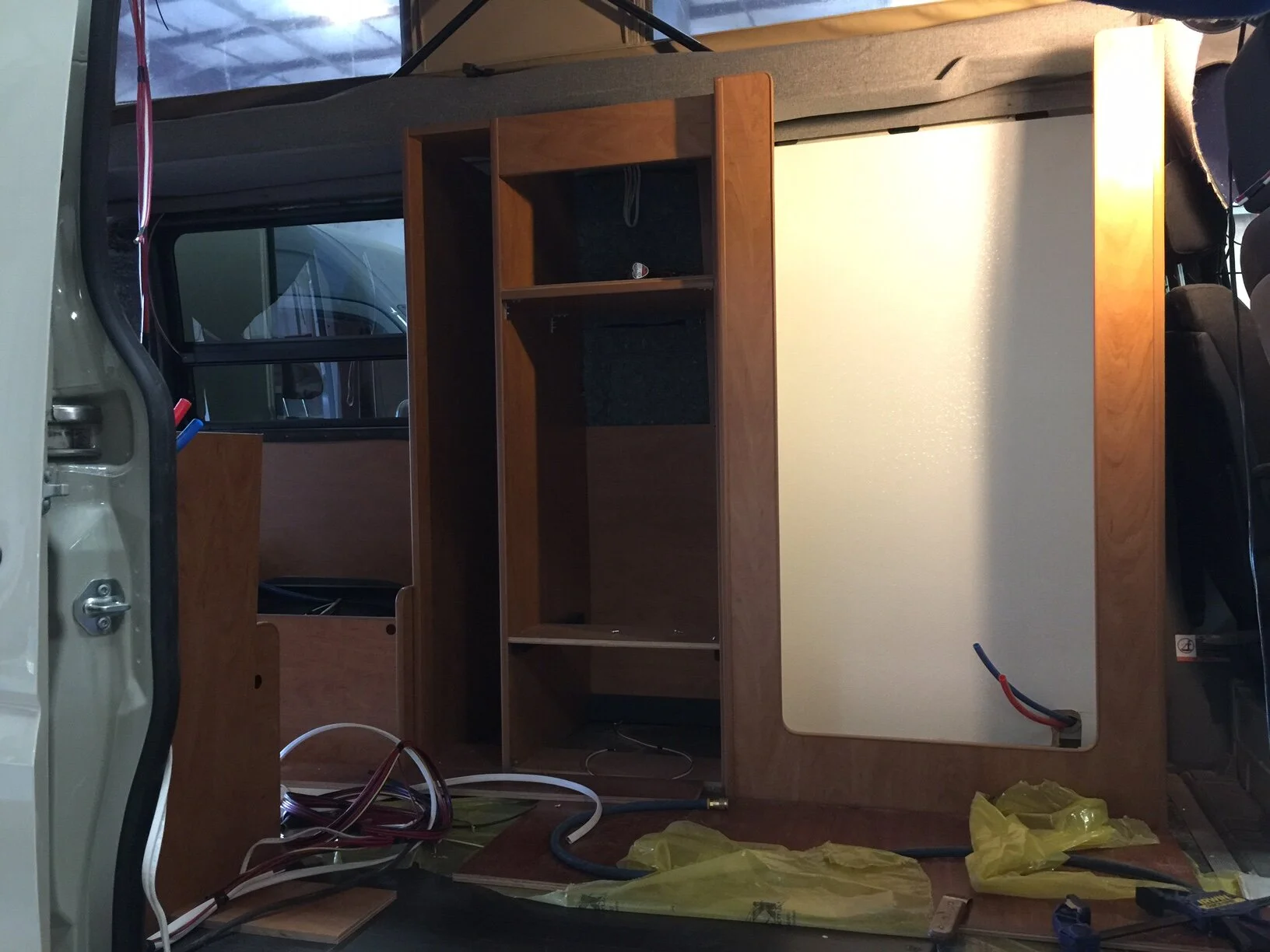Inside Out
“I could turn you inside-out
What I choose not to do”
REM
We just received our latest update photos from Sportsmobile West and things are moving along. It’s not often one gets to see one’s vehicle built from the inside out, so it’s kinda cool. A couple of things Ann and I agree on are we’re surprised how much it’s changed since not so long ago when Jonathan sent photos, and we’re both as excited as can be! As you might recall, the last time we checked in it was about to go to the wiring department afterthe Sportsmobile crew had cut a few not-so-small holes in the chassis.
So where are we at?
Well, for starters, we no longer have a hole in the roof. The penthouse is in! The penthouse is in! As you’ll see in a bit, it’s not completely done, but the shell is in place.
You can also see that they’ve installed the windows and added the matte black protective film to the hood. Not only does the film protect the hood from flying rocks, the black color is supposed to help tone down glare from the sun while driving all day. We’ll tell you how well it works after the marathon May trip!
Not so obvious is the security keypad just below the driver’s side door. Given how much gear we’ll be hauling around with us, we figured it would be wise to have a little something extra on that front. If the keypad is there, then it means they’ve done a bunch of other electrical stuff too!
What’ still left from this view? They certainly haven’t added the black rocker panels yet (again, rock protection), and it still has the factory tires and wheels on. They also haven’t added the side ladder or the roof rack, though we know that’s going to be the last thing they do, so it wasn’t expected.
Now for the inside . . .
As you might imagine, it’s like a house under construction. Still, you can see the opening for the bathroom, the fridge/microwave, and the pantry here. Although it will be a tight fit, it looks like the pantry is going to be able to hold quite a bit of stuff, which is great. There’s no real storage in the fridge/microwave area because the heater/ac unit fits in the bottom of it. Still, it will be a decent sized fridge! And in the bathroom area you can see the hot and cold water hoses coming out from the wall.
One last thing to note is that they’ve extended the cabinetry as far forward as possible. While the front seat will in theory be able to swivel (as will the passenger seat), I told Jonathan I wasn’t expecting to be able to swing it around, so if they needed the space to slide everything forward as much as possible they should do it. So long as I could lean back a bit, it would be fine. Looks like they needed the space. We had hoped that we would be able to store some things in a rack (wood or fabric) on the outside wall of the bathroom, but it looks like that won’t happen. However, I’ll still have a bit of storage space on the floor behind the seat, and a wall to keep things from flying around. It’s the perfect location for me to keep my collection of Road Atlases and maps in the case I’ve gotten to hold them in.
The only reason you can see that wall from this view is that they haven’t yet installed the sink/cooking area and mini-pantry that will extend into the open doorway. You can, however see the side of the cabinet next to the passenger’s side dinette. It will be low enough to give a sense of openness to the space even though the other side is built to the roof, so to speak.
Jonathan also sent another image looking in from the rear.
The dinette seats are much wider than I thought they would be. That’s pretty good, because I was worried it would be a very tight squeeze. I guess that’s one of the benefits of them having moved the cabinetry so far forward. Looks like two people could fit in if needed. Ann certainly won’t feel constricted if she needs to sleep “downstairs” if it’s particularly cold outside. I’ll be relegated to the floor - I’m too tall to fit from side to side in the van.
From this view you can also see the awning window on the driver’s side. We’ll be able to crank the lower portion of the window out to get ventilation even when it’s raining! The window in the bathroom is a small slider, as is the passenger-side window above the dinette seat. The penthouse has tri-zip windows with an opaque cover, a clear plastic cover, and mosquito netting that are all able to be individually zipped down so we can stick our cameras out if need-be, or sleep in the summer without getting eaten alive!
It’s pretty obvious that wires are hanging everywhere and quite a bit of insulation is still exposed (we’re glad to see the insulation!). Yup, it’s still a work in progress.
You won’t be able to see things from this view for too much longer. Jonathan says the next step is to build our bulkhead, which will run from the rear of the vehicle to the end of the dinette seats and extend from the floor to the interior ceiling to create a separate storage area for our gear. Up to this point, everything is pretty much the standard Sportsmobile components; the bulkhead is our custom design! I sure hope I got all of the dimensions right and that it actually functions the way we think (i.e. hope) it will!
In theory, 6 weeks and counting until it’s time to pick it up! As I said above, we are so excited!


